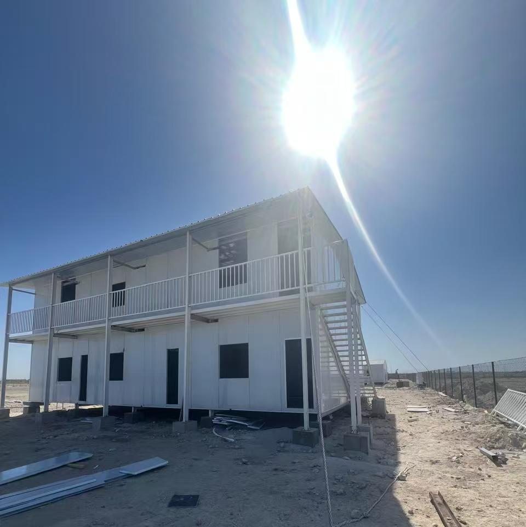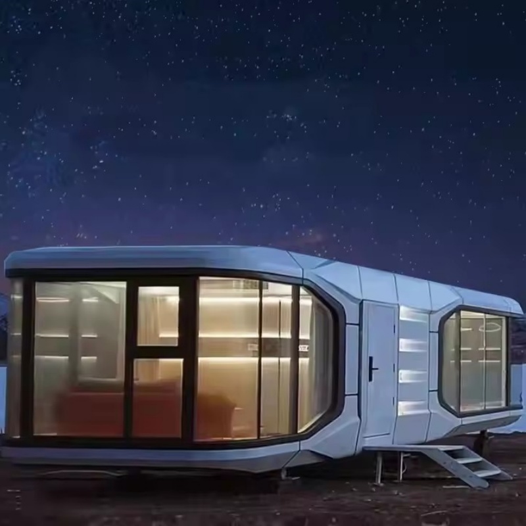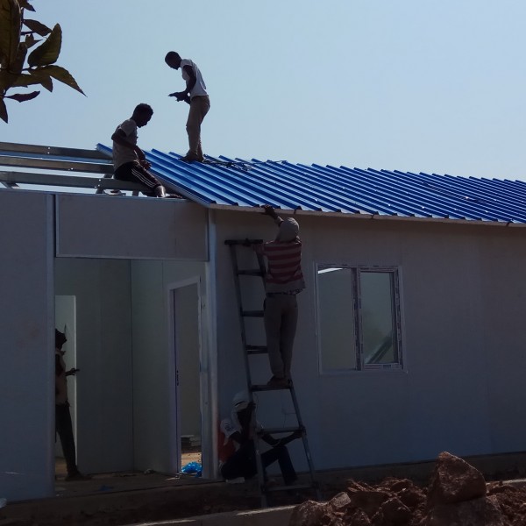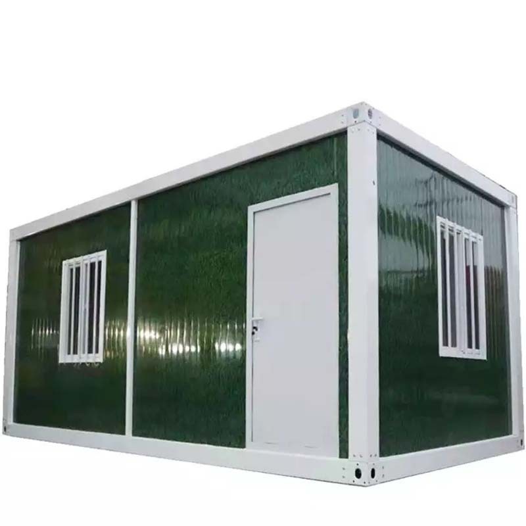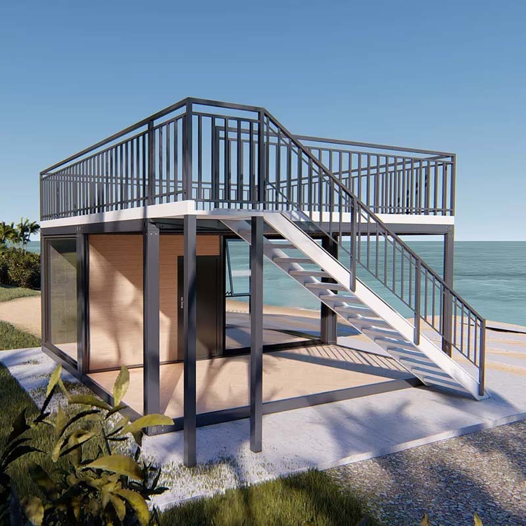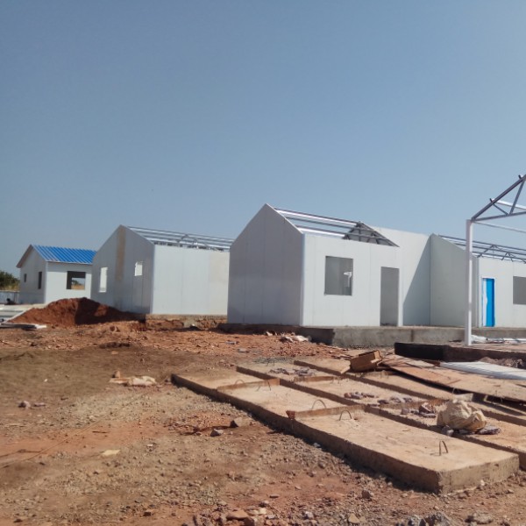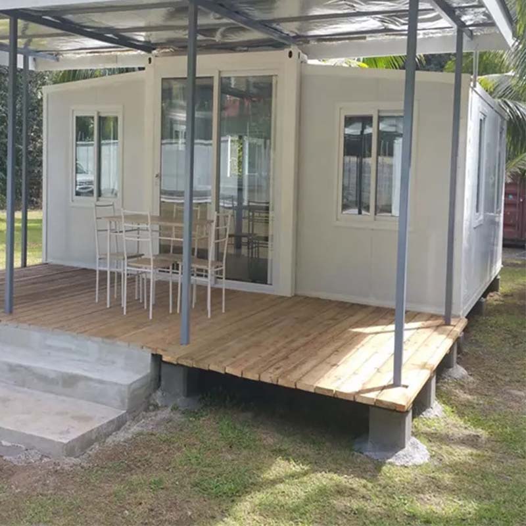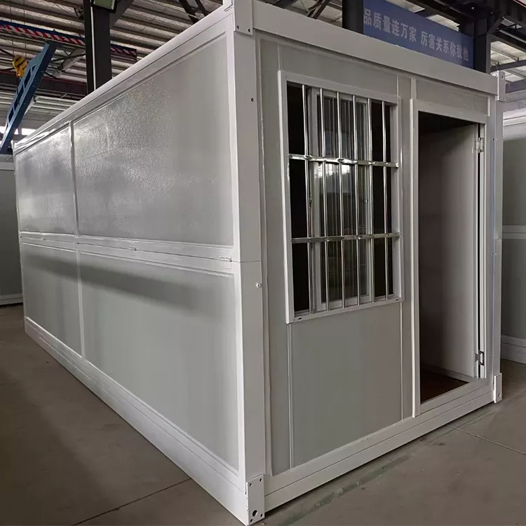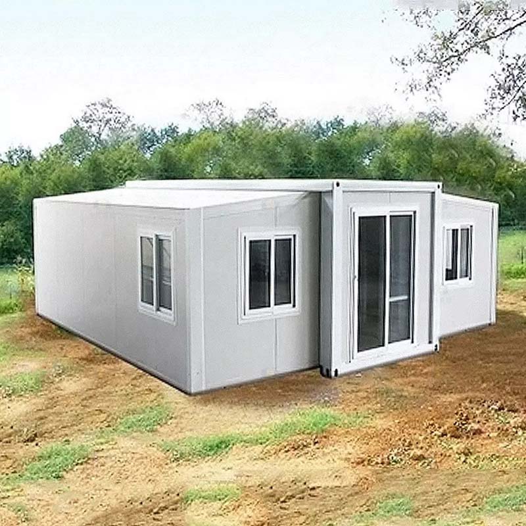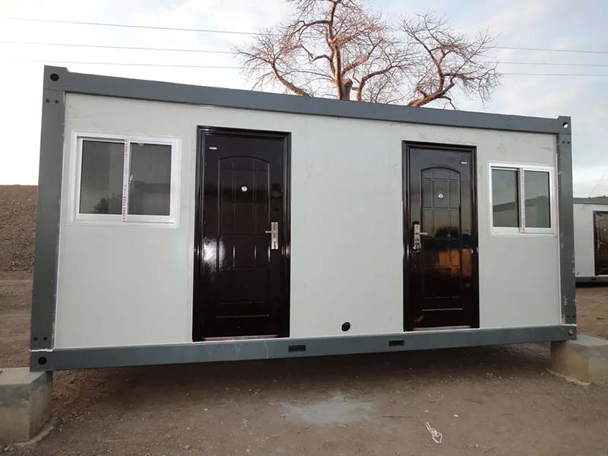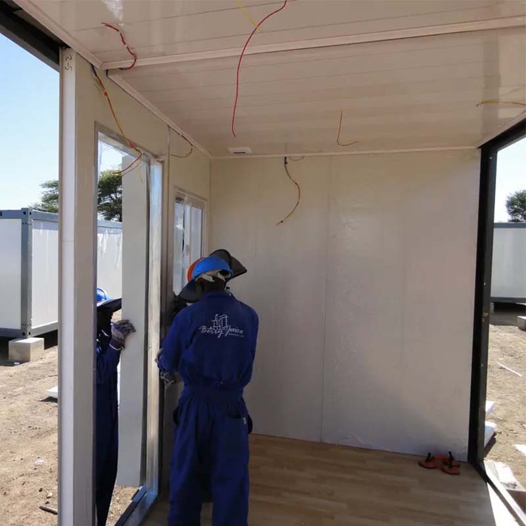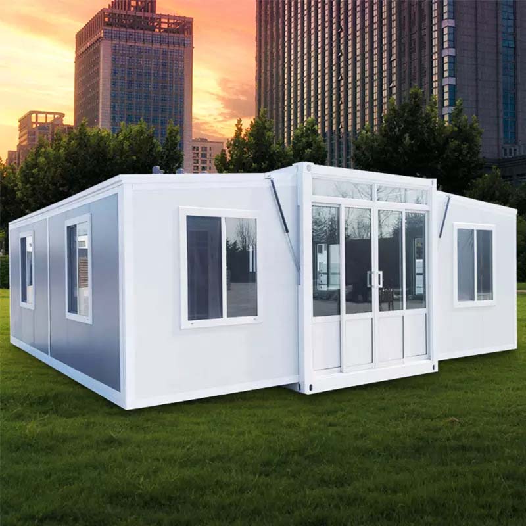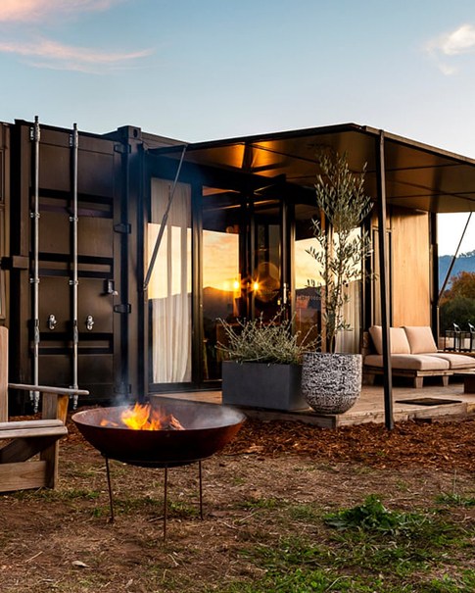The Complete Process of Building a Prefab Steel Frame House: A Step-by-Step Guide
Oct 13, 2024
Prefab steel frame houses are gaining popularity due to their durability, sustainability, and efficiency in construction. These homes are prefabricated in factories and then assembled on-site, reducing labor costs and construction time. In this blog, we’ll walk you through the entire process of building a prefab steel house, from the initial design to the final construction.
1. Initial Planning and Design
The process begins with designing the house according to your preferences and needs. You'll work with architects and engineers to finalize the design. Whether you want a modern, minimalist look or something more traditional, the versatility of steel allows for a wide range of styles for the prefab steel house.
Custom vs. Standard Design: Choose between a custom design tailored to your specific needs or a pre-designed template that speeds up the process.
Layout and Size: Plan your house layout, room sizes, and overall structure. Prefab homes can range from single-story to multi-story configurations.
Once the design is finalized, a 3D model is often created to visualize the finished structure. This allows for any final adjustments before production begins.
2. Fabrication of Steel Components
After the design approval, the manufacturing phase begins. The steel components of the house are prefabricated in a controlled factory environment, ensuring precision and quality for the steel frame prefab house.
Cutting and Welding: Steel beams, columns, and panels are cut and welded to match the design specifications. Modern machinery ensures high accuracy during this phase.
Treatment and Coating: The steel is treated for corrosion resistance, typically through galvanization or powder coating. This process ensures that the house will be long-lasting and resistant to weather conditions.
All the materials are prepped for easy on-site assembly, minimizing waste and speeding up the construction process.
3. Transportation to the Site
Once all the components are fabricated, they are carefully packed and transported to the construction site. Depending on the size and location, different transportation methods may be used, including trucks or even cranes for heavy loads.
Modular Shipment: Prefab homes are often transported in modular sections, allowing for easy on-site assembly.
Handling Permits: If your site is in a regulated area, ensure that all necessary transportation permits are secured ahead of time to avoid delays.
4. Site Preparation
While the steel components are being fabricated, site preparation occurs simultaneously. This phase includes preparing the land for construction, ensuring the foundation is ready, and installing utility lines for the steel structure prefab house.
Clearing and Leveling the Land: The site is cleared of debris, trees, and vegetation. Then, the land is leveled to create a stable foundation.
Foundation Installation: Most prefab steel houses use a concrete foundation. The foundation is laid with precision to ensure proper support for the steel structure. Anchor bolts are also embedded in the foundation to secure the steel framing.
5. On-Site Assembly
Once the site is ready and the steel components arrive, the actual assembly begins. This stage is relatively quick due to the pre-fabrication of components in the factory.
Erecting the Steel Frame: The steel frame of the house is assembled first. Cranes may be used to lift heavier components, and workers bolt or weld the steel beams and columns into place. The structure starts taking shape rapidly.
Wall and Roof Installation: After the frame is erected, the wall panels and roofing sections are attached. Insulated steel panels are often used to enhance energy efficiency.
Doors, Windows, and Interior Walls: Pre-fabricated doors and windows are installed once the exterior is complete. Interior walls, partitions, and staircases (if applicable) are then added to finish the internal structure.
6. Finishing Touches
Once the main structure is complete, the finishing touches are applied to make the house livable and aesthetically pleasing for the prefabricated prefab house small house light steel house.
Electrical and Plumbing Installation: Electricians and plumbers install wiring, outlets, light fixtures, and plumbing systems. Since prefab homes are designed for easy utility installation, this phase is usually swift.
Insulation and Drywall: Insulation is added to ensure the house is energy-efficient. Drywall is installed, sanded, and painted to give the interior a polished look.
Exterior Cladding and Landscaping: Exterior finishes such as siding, brick, or stucco are applied. Landscaping may also begin at this stage, adding pathways, driveways, or gardens.
7. Final Inspection and Handover
Once construction is complete, a final inspection is conducted to ensure that everything meets building codes and quality standards. After passing the inspection, the house is ready for handover.
Quality Checks: Structural integrity, electrical systems, plumbing, and safety measures are all reviewed during this phase.
Owner Walkthrough: The owner conducts a walkthrough to verify that all specifications have been met and to address any final concerns.
8. Move-in and Enjoy
Once the inspection is done and all the systems are in place, you can move into your new prefab steel house. These homes are known for their energy efficiency, durability, and low maintenance, providing you with a comfortable, sustainable living space for years to come.
Conclusion
Building a prefab steel house is a streamlined, efficient process that offers numerous benefits, from cost savings to faster construction times. By prefabricating the main components in a controlled environment and then assembling them on-site, you reduce the risk of delays and ensure high-quality craftsmanship. Whether you're looking to build a modern home or something more traditional, a prefab steel house can provide the flexibility, durability, and energy efficiency you're seeking.
Ready to start your light steel prefab house project? Contact us for a consultation today!
