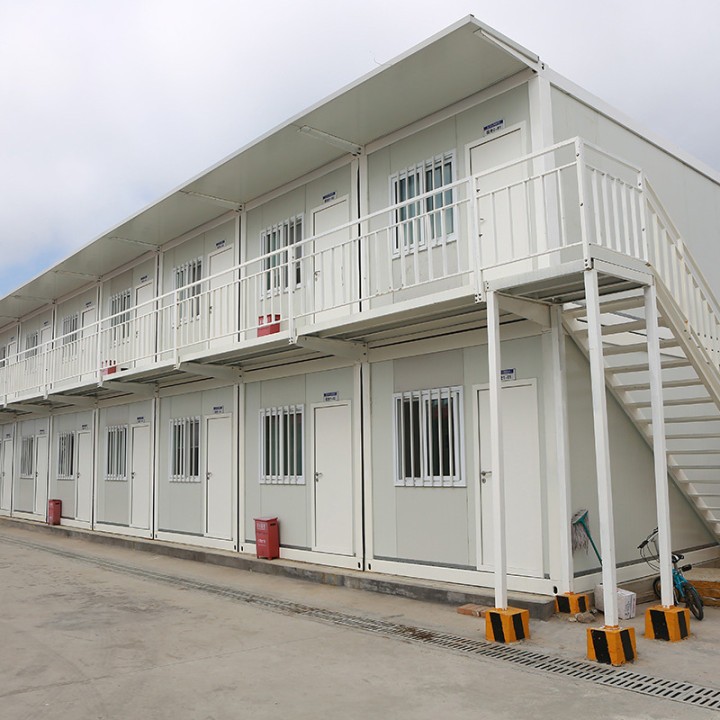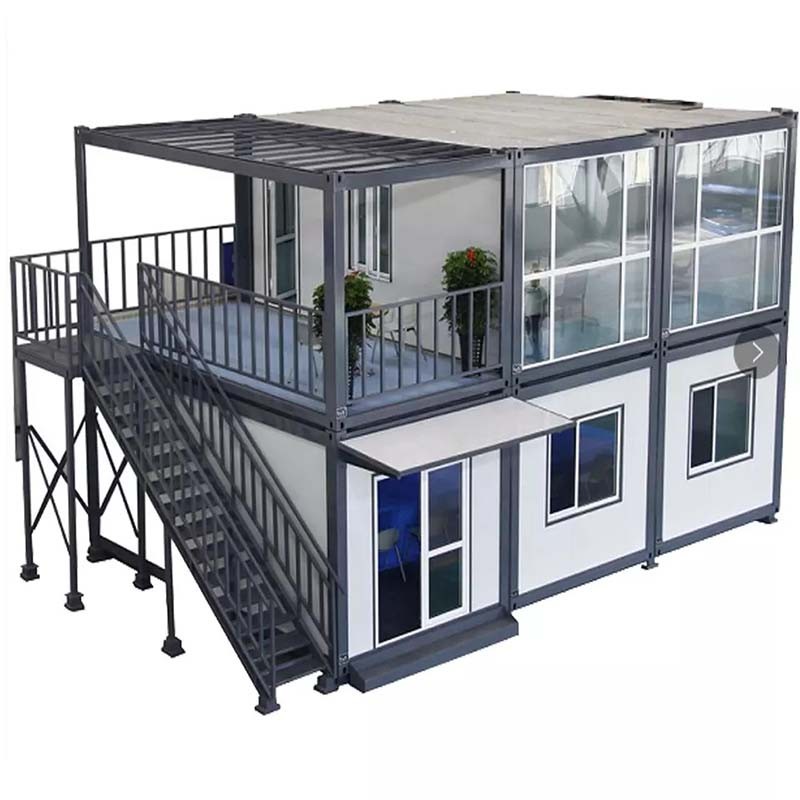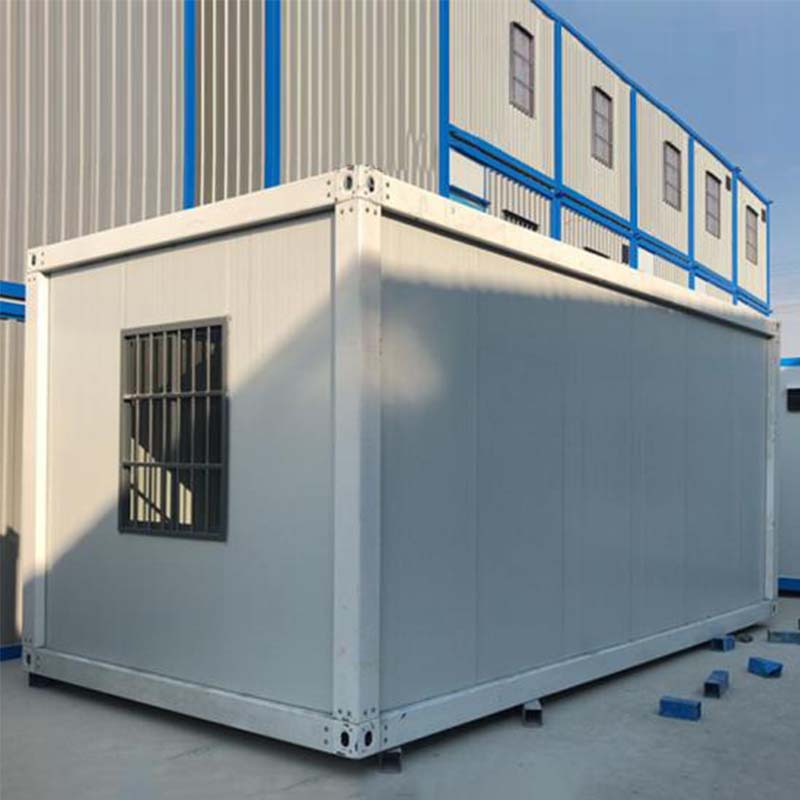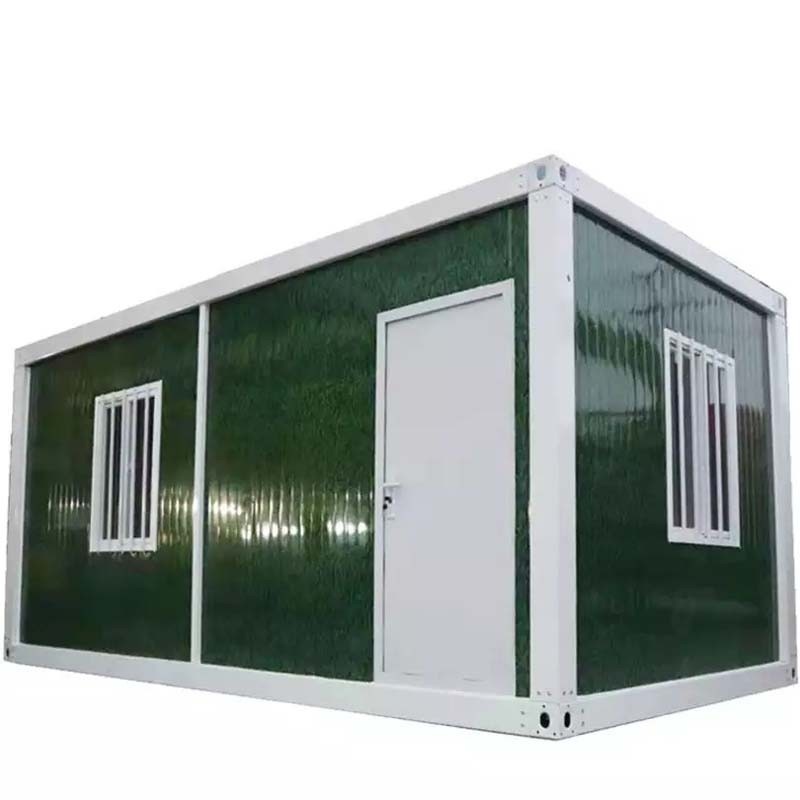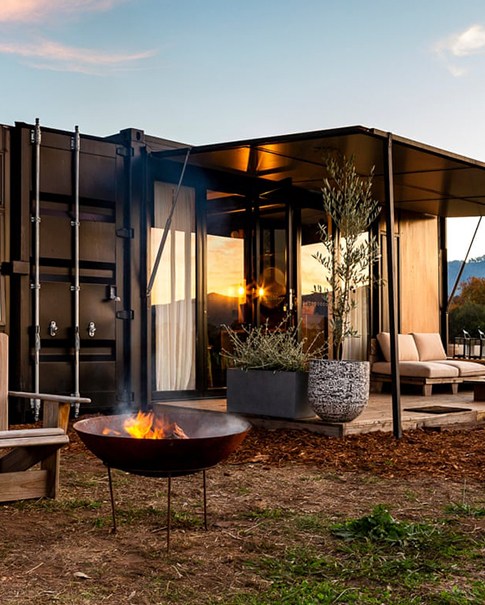The Cost of A 20ft Container Home
Nov 15, 2022
“What is a container home? How Much Does a Container House Cost? “These are the questions that many customers care about and are often asked. The cement house in everyone's impression is expensive and the building time is long, many end users are in a headache for them, The coming of our prefabricated container house has solved these problems. Its mobility and low price have become a substitute for traditional buildings. Today, we also source more questions about the container cost: What affects the price of container houses? Are there any extra hidden costs?
What is Portable Container House ?
K-Home portable container house is a modular system, which means it can be made up of multiple container units, a standard container unit is 3*6*2.8m, Based on your need, the modular container can be combined and stacked to one-floor office, 2-story construction facilities, also, this modular container are popular for the portable classroom, mining camp.
Moreover, the container unit size is not fixed, they can be customized from 3*3m to 4*8m, if you want larger space, several units will be connected, these sizes are popular in remote labor houses. The supply scope is not limited, the furniture, such as desk, wardrobe, beds, they'll be load and transported together with house materials.
The basic principle of the prefabricated container house is that the profiles or modules of the house are constructed in a controlled factory environment, and then transported to the construction site, then assembled and installed, and placed on the foundation. According to the complexity of the house, the designer can use one or more prefabricated modules to combine anywhere.
The wholesale container house is convenient and quick to install, can be cut at will, and saves the construction period. The surface material and insulation material of the sandwich panel of K-home wholesale container house is rock wool, which is a non-combustible material, which can fully meet the requirements of fire protection regulations for mobile houses. wholesale container houses have the advantages of lightweight, high strength, thermal insulation, beauty and durability, and clean construction. They are widely used in container office buildings, container dormitories, container schools, container warehouses, container ships, container toilets, container kiosks, container door guards, Temporary container houses for temporary clinics, outdoor operations, etc.
What will Affect the Price of Container House?
1.Size And Design
As we mentioned, the size of the container van is not fixed. Compared with the standard size (3*6*2.8m), the customized container will be a little higher. Because we manufacture standard container house components in batches, the steel material can be fully used and the production speed and efficiency will also be faster. If the size needs to change because of your project needs or land restrictions, we will customize the size for you individually, and all the components will be produced separately, so there will be some waste of raw materials, and labor costs will also increase. So the size is a big factor to influencing the price.
2. House Parts Specification
As we all know, quality determines the price. container cabin can be used for 20 years in mild weather. If you expect a lower or higher service life, the house's component parameters will change accordingly. For example, this house only needs to be used for 5 years. The price of each house can be FOB$1900, or the local need to resist hurricanes, the price of portable container unit maybe $3500-$4000. Keep in mind pricing fluctuates with industry market conditions we are just using this as an example. Depending on the market they could be more or less expensive but the rations between condition types are typically consistent.
3. Quantity
If you buy multiple containers, K-home usually offers bulk discount rates, so the 20ft container home cost will be lower. The mini order quantity is 4 units.
4. Load And Delivery
The price is vary depending on the quantity will one shipping container loads, the more you load, the lower the price.
Are There any Extra Hidden Costs?
K-Home can give you a certain answer: No. K-Home Flat Pack Container Home is the one-consummation solution, no need complex foundation, besides prefabricated house material, the lights, electricity wire, socket, switch are all-inclusive, so the people can live in once finish installation.
Conclusion
There are many prices in the market for prefabricated modular container houses, pls remember the lower price won't supply good quality, so before you do a final decision, pls consider and compare more information, such as the wall panel steel plate, the panel density, the thickness of beams and columns, we Xiamen Topindus Group Company are an experienced team that has more than 12 years manufacture and export experience. Contact us, pls be assured that you'll get the best solution.
