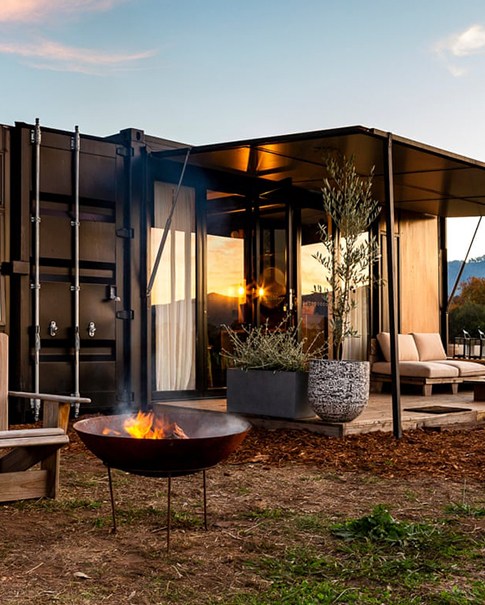For non-professionals, how to build a container house step by step is not easy. To simplify the operation, we wrote the container house installation guide so that you can quickly complete the installation.
Step 1. Main Steel Structure Frame Installation.
- 1).Install the ground beam. Place the corner joints and ground beam on the level. Connect the corner joints and fix them with bolts. Do not tighten it too tightly to facilitate correction after. After connecting, use a ruler to correct the angle to ensure that the bottom of the house is rectangular. The spirit level is adjusted horizontally to ensure that the bottom of the house is level.
- 2).Install the purlin of the ground frame, please install the two purlins in the middle first. At the same time, use a ruler to correct the size to be consistent with the angle head size data, then tighten the bolts and install other purlins.
- 3).Install four columns. Be careful not to tighten the screws too tightly, and you should use a level to correct the verticality.
- 4).Lay the floor. then connect the long beam and corner joints on the ground, then lift it up and place it on the corner post, connect each corner head with bolts, and also pay attention not to tighten the bolts. Secondly, connect the two short beams. Finally, tighten the bolts.
- 5).Install the roof purlin is the same as installing the ground purlin, but also install the middle purlin first, and the middle distance is the same as the two ends.
Step 2. Installation Of Drainage Structures,Divided Into Two Steps.
1). Install the water gutter. First, paste the sealing strip on the back of the water gutter along the edge. Embed the water gutter and fix it on the roof beam.
2). Install the downspouts.
The installation of the main steel frame of a standard container unit has been completed. Next, we continue to the installation.
Step 3. Install The Wall Panels In Order, Including The Door And Windows.
Fix the bottom and top of the wall panel to the beam. The standard container house unit has one door and two windows, which are flexible and can be changed according to the needs.
Then, install the concealed project “electrical circuits”. fix the wire on the steel wire and pass it through the wall panel. At the time of attention should be paid to the technology and material use of waterproof construction to ensure safe living.
Step 4. Install The Ceiling Panels.
You need to fix two 30mmx50mm purlins at the top purlin, for fixing the ceiling panels. Then, place a ceiling panel and do support, and then fix it at both ends.
Step 5. Lay The Roof Steel Sheet.
First, cut the glass wool to a suitable size and then lay it on the roof. Then laying the roof steel sheet.
Step 6. Lay The Floor Leather. First, Brush A Layer Of Floor Leather Glue On The Ground, Then Paste It.
Step 7. Install The Corner Line Of The Top, Side, And Bottom.
Yes, the installation of a single container unit is all completed.
