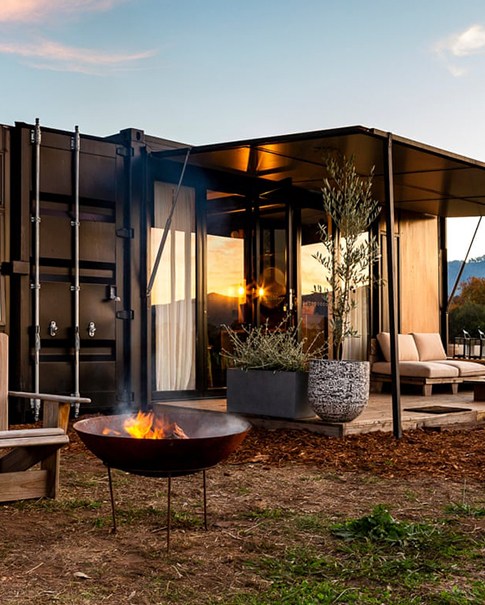Light steel structure building is a kind of building system. It uses light hot-rolled or welded H-section steel, thin-wall section steel, steel plate, and steel pipe as load-bearing structures, and is enclosed with various decorative materials. The prefabricated steel building was produced in the workshop and installed on site. This structure can meet the specific use of the building and the space requirements of the lightweight, fully assembled steel structure building.
The light steel structure has lightweight and uniform material, simple processing and manufacturing, a high degree of industrialization, convenient transportation and installation, saving materials, and a short construction period.
The light steel structure has been widely used in general construction sites, agricultural, commercial, industrial, and institutional buildings, such as commercial warehouses, shops, garages, farmer’s markets, industrial plants, processing workshops, industrial warehouses, residential buildings, multi-story industrial plants, schools, hospitals, old buildings, and other buildings.
Steel structure building with a width of 9-36 meters and a height of fewer than 12 meters. The primary load-bearing components of light steel workshops are composed of steel, including steel columns, steel beams, and steel structure foundations. The light steel warehouse is lightweight steel as the framework, corrugated single color sheet, or sandwich panel as the enclosure material. The components are connected by bolts, which are assembled and disassembled conveniently and quickly.
The steel structure is used as the main load-bearing beam to connect the main wall or the supporting points at both ends of the shaft.
The profiled floor deck is laid on the main structure, and then steel bars are laid to connect with the original structure around the planting bars, and finally, concrete is poured.
The main structural beams, columns, and shelf supports of the steel structure villa are composed of cold-formed thin-walled steel structures or composite beams. The steel structural components are lighter in weight, convenient for transportation, installation, assembly, disassembly, and expansion.
Steel structure stairs use channel steel or H-shaped steel as ladder beams and checkered steel plates as steps. The ladder beam is the main structural component of the staircase. Railings are mostly in the form of diagonal lines parallel to the inclined beams of the stairs. It is characterized by small areas, convenient construction, random shape, and strong practicability.
It can also be used for adding stories, renovation, reinforcement of old houses, areas with lack of building materials, areas with inconvenient transportation, tight construction schedules, portable demolition buildings, etc.
