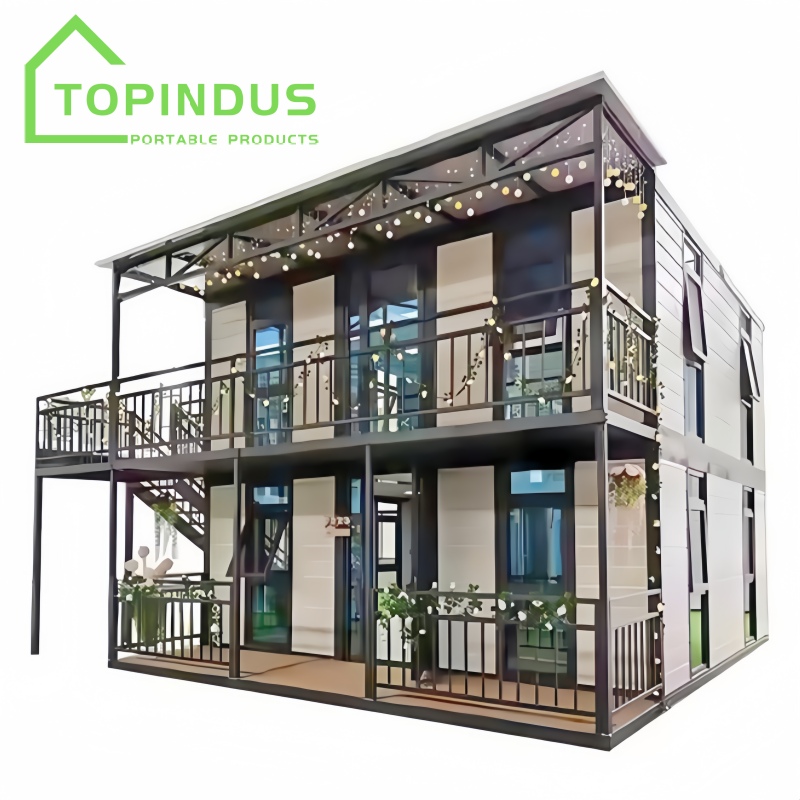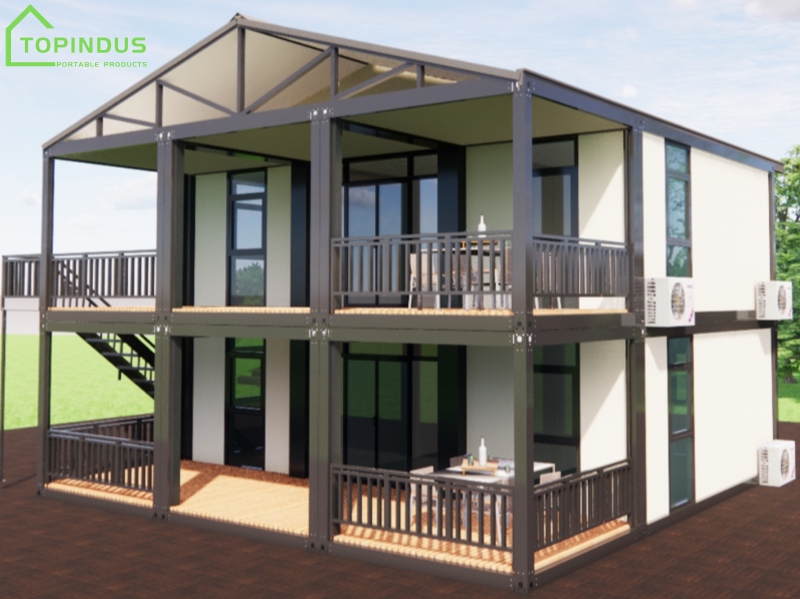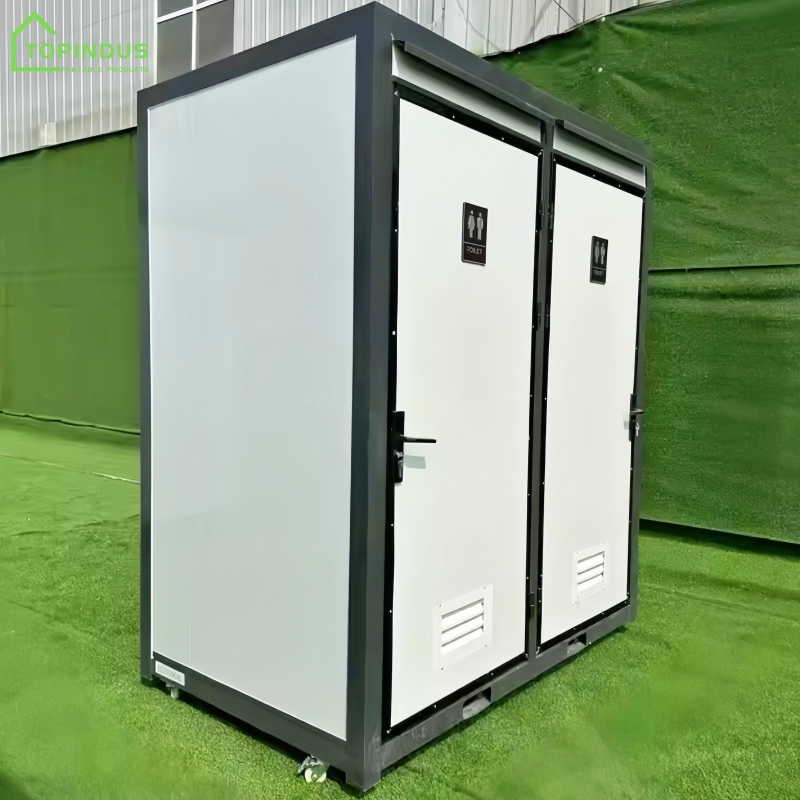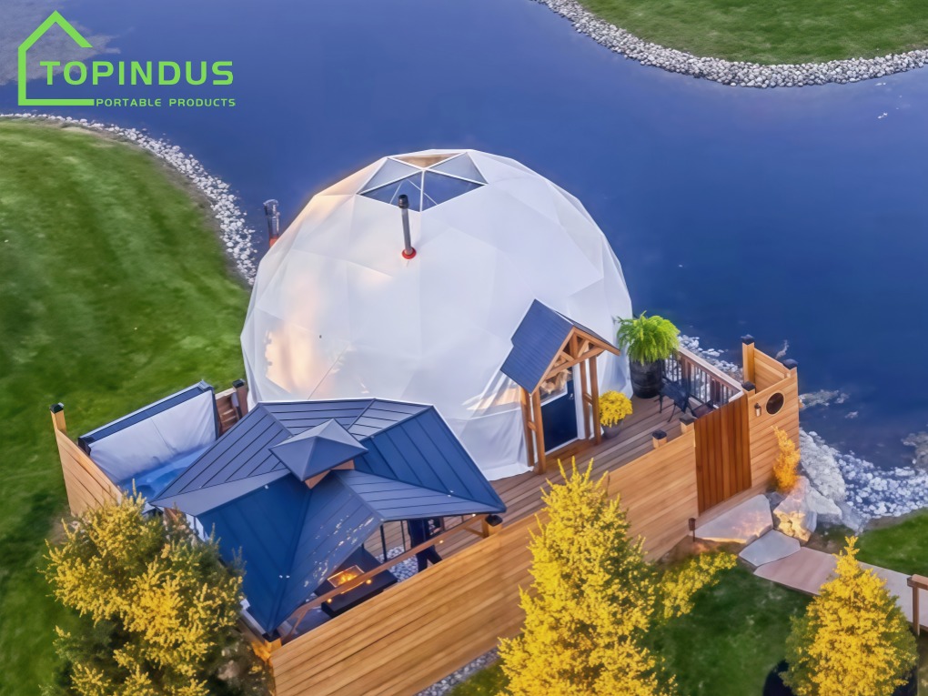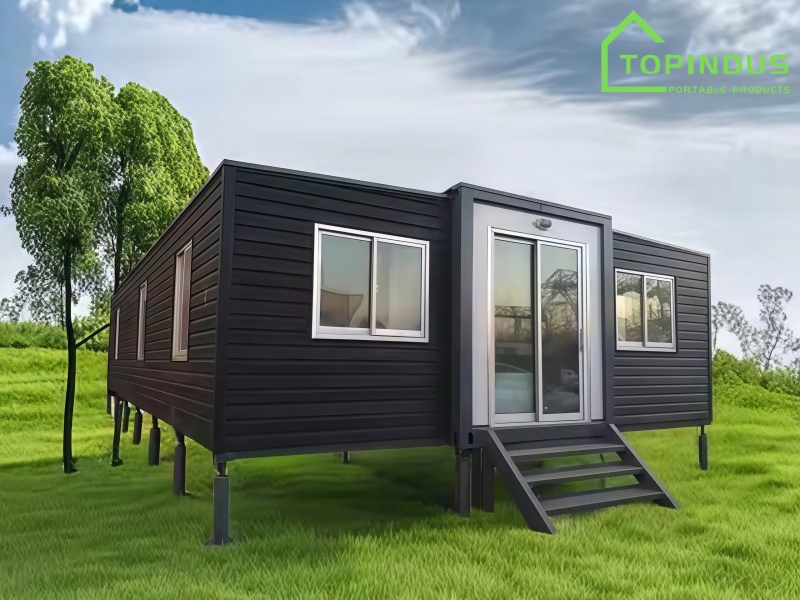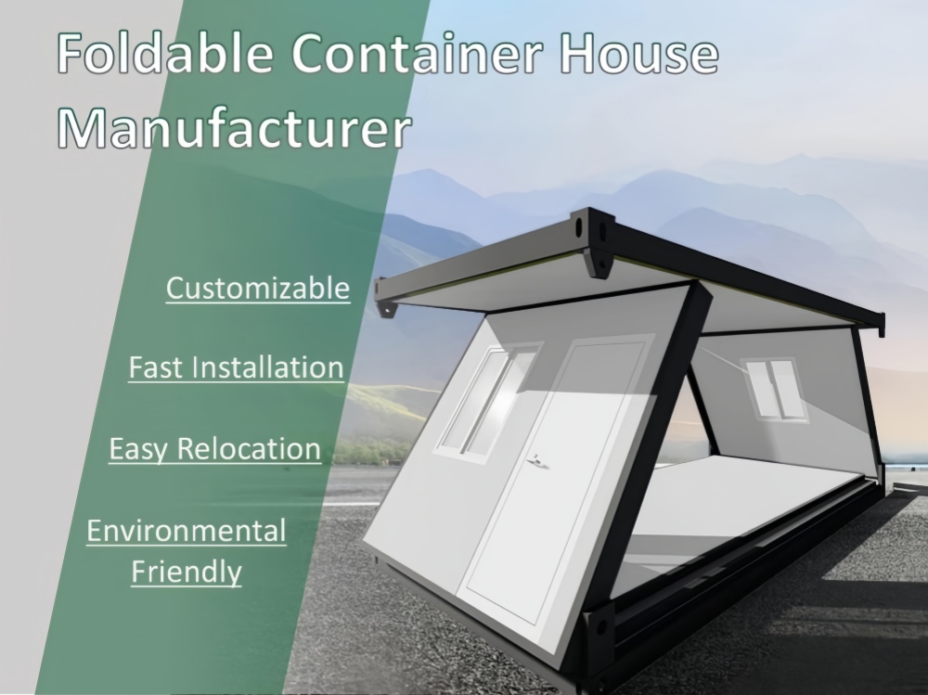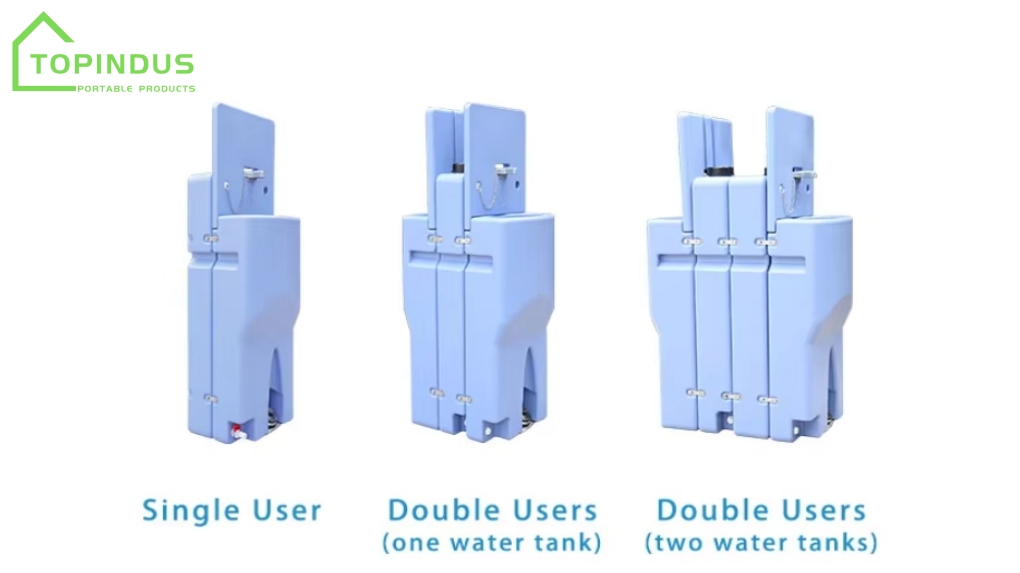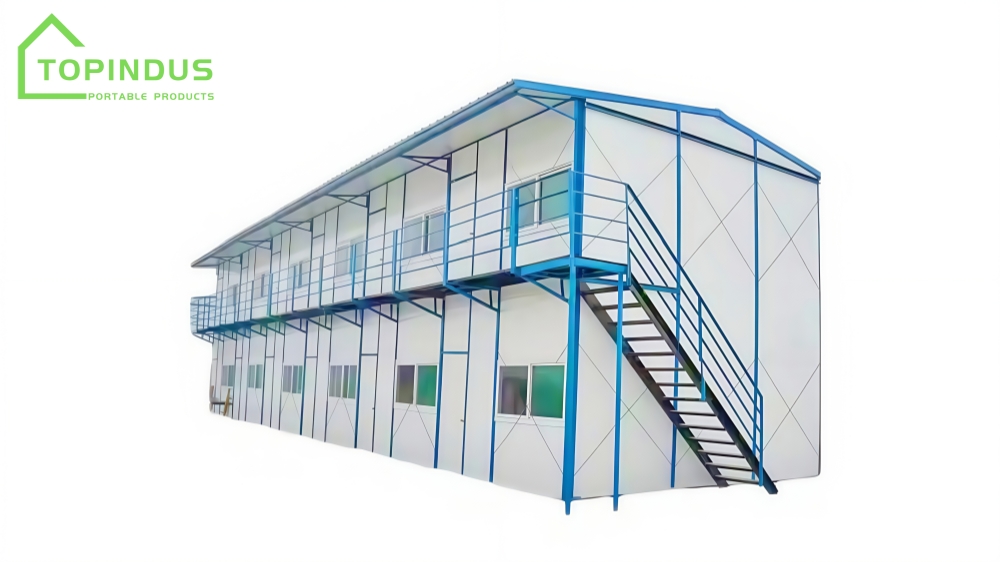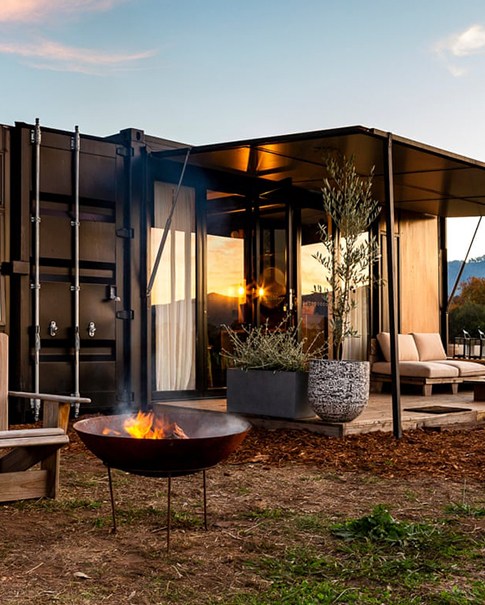Efficient, Flexible, and Portable: Exploring 2 Story Detachable Container Houses
Jul 25, 2025
2 Story Detachable Container Houses represent a cutting-edge evolution in modular prefabricated construction. Engineered by Topindus Cabin, this innovative product combines sophisticated design, high-strength materials, and ease of deployment to deliver a versatile building solution for diverse needs.
At their core, Prefabricated 2 Story Detachable Houses rely on a galvanized steel frame paired with insulated sandwich-panel walls constructed from EPS, PU, rock wool or fiberglass. Unlike traditional welded container homes, these structures are assembled using bolted connections—no welding is required. This bolt-together method enables rapid on-site installation and disassembly, making relocation or reuse remarkably straightforward.
Each unit is shipped in parts to minimize freight volume. Once on site, a team of just three to four workers with basic tools can erect a standard unit in four to six hours—some configurations even assemble in just three hours. The construction uses only bolts, screws, and structural adhesives; heavy machinery is unnecessary.
The lightweight yet durable framework reduces foundation costs, while sandwich panels provide excellent insulation and soundproofing. Combined with color-steel roofing, the system is engineered to be waterproof, wind-resistant, and capable of resisting earthquakes of up to Grade-8 intensity.
2 story detachable container homes are highly customizable. Whether designed as a temporary office, dormitory, security cabin, disaster relief shelter, or long-term housing such as a villa, guest house, or shop, the layout can be tailored down to room number, interior finish, plumbing and electrical systems. Units can be pre-wired and plumbed, including lighting, sockets, switches, and bathroom or kitchen fixtures, according to customer requirements.
From an installation and logistic perspective, Detachable 2 Floors Luxury Mobile Homes shine in scenarios demanding fast turn-around time, portability, and flexibility. They are ideal for construction site offices, temporary worker dorms, emergency shelters during relief operations, or modular expansions to accommodation complexes. They can be entirely disassembled and relocated within hours, offering unmatched adaptability.
Beyond portability, these prefab detachable container houses also deliver on comfort. Insulated walls and optional HVAC ensure suitability across climates—whether facing scorching heat or bitter cold. With proper foundation and customization, the units can serve as permanent dwellings, apartment blocks, shops, or guest facilities.
That said, as with all container-style architecture, thermal bridging and condensation can be an issue if insulation and sealing are insufficient. Steel frames also require protection against rust or corrosion, especially in humid or coastal environments. Reliable long-term habitation requires proper ventilation, drainage, and maintenance regimes. To that end, Topindus’s design includes insulated panels and adherence to weather-resistant standards, but attention to detail is still crucial.
Another consideration is local regulation. In many jurisdictions, container-based residences may require special permits or variances. Prospective buyers should always consult local building codes, land-use zoning, and permit requirements before installation.
Overall, Double layer detachable container houses offer a smart combination of portability, modular flexibility, rapid deployment, and customizable comfort. Whether for temporary installations or permanent structures, they bring together the benefits of prefabrication with modern materials and engineering. Delivered in kit form, erected in hours, and reconfigurable at will, they serve a wide spectrum of applications—from luxury guest villas to temporary relief shelters.
To conclude, the appeal of 40ft two layers detachable container houses lies in their blend of structural reliability, interior comfort, and logistical efficiency. With features like galvanised steel structure, insulated sandwich‑panel walls, bolt-together assembly, and customizable wiring/plumbing, they embody next-generation prefab living. For those seeking flexible and scalable housing or workspace solutions, made for mobility and comfort, these container units present a highly attractive option.
