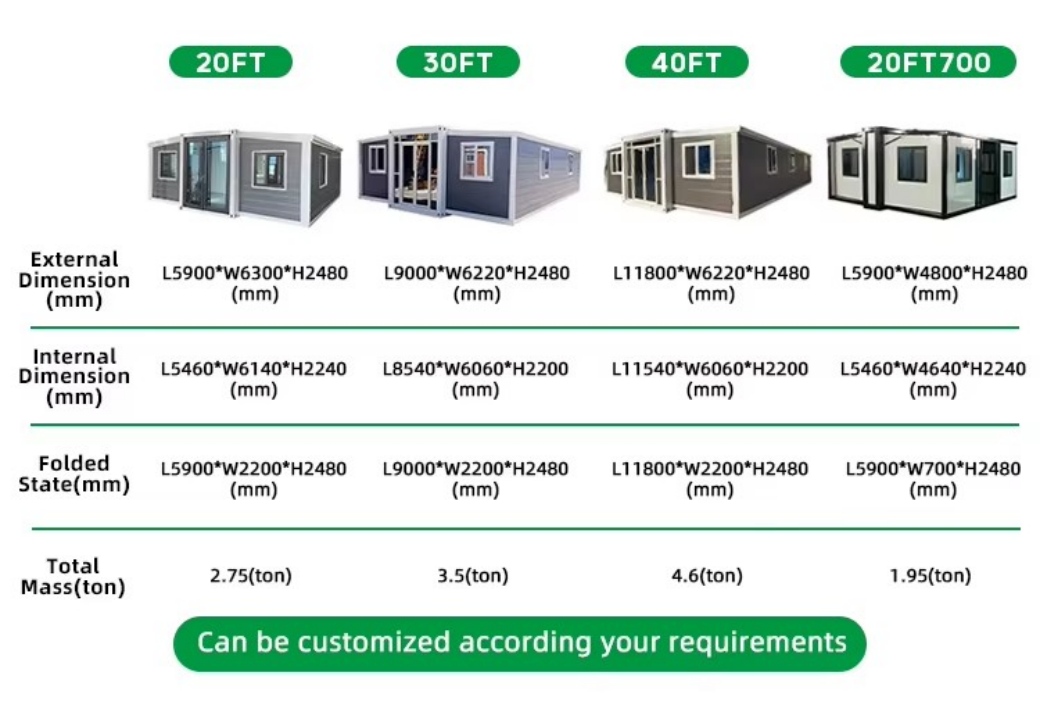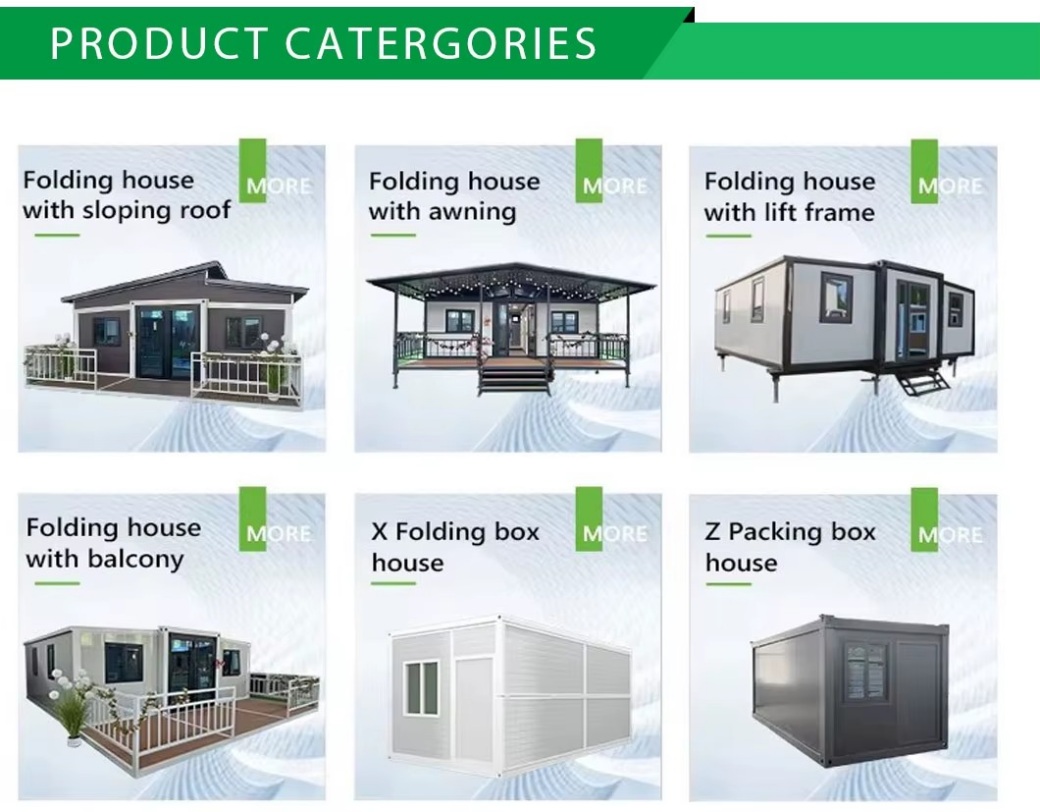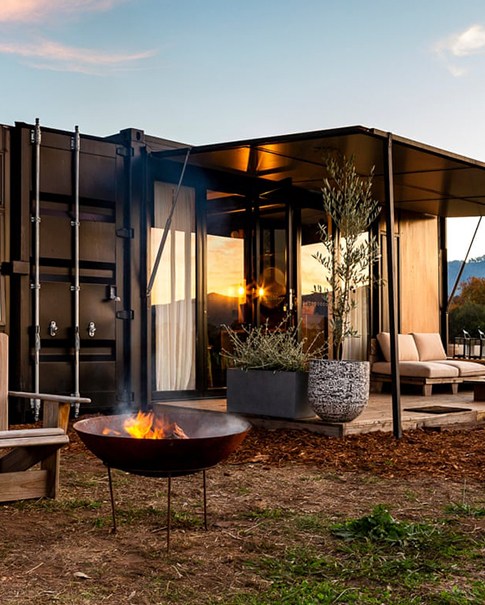20ft Steel Frame Expandable Container House with Balcony is a versatile, prefabricated housing solution designed for durability and convenience. Built with a sturdy steel frame, it offers a modern living space that can be expanded for additional room. The built-in balcony enhances functionality and aesthetics, providing an outdoor area for relaxation. It’s quick to assemble, portable, and ideal for residential, office, or temporary housing needs.
Item No :
TSH-38Order(MOQ) :
1Product Origin :
ChinaDimensions :
L5880*W6670*W2650mmFrame Structure :
Q235 Galvanized Steel FrameWall Panel :
50mm EPS sandwich panel /rock wool sandwich panel ,0.326/0.376/0.426/0.476mm steel sheetRoof Load :
0.6kn/m2Floor :
Fireproof panel 15mm (yellow)+PVC grain boardWindow :
Aluminium alloy sliding window (white)Door :
Optional doorsProduction Capacity :
1000Loading capacity :
40HQ load 2 unitsEarthquake Resistance :
Grade 820ft Steel Frame Expandable Container House with Balcony is a compact, durable, and stylish housing solution. Featuring a robust steel frame and an expandable design, it provides ample living space with the added comfort of a private balcony. Easy to transport and assemble, it’s perfect for various applications, including residential, office, or temporary accommodations.


The 20ft Steel Frame Expandable Container House with Balcony offers a highly customizable layout to meet diverse needs. Its expandable design maximizes space efficiency, while the steel frame ensures durability and structural stability.
Customizable Interior Layout:
The internal space can be tailored for various applications, including residential use, office setups, or temporary accommodations. Options for partition walls, electrical layouts, plumbing fixtures, and furniture placement are available to suit individual preferences.
Balcony Integration:
The balcony can be positioned to maximize natural light and ventilation, serving as a relaxing outdoor space. Railings and flooring materials can be selected based on aesthetic and functional requirements.
Expandable Design:
The house can extend its width or length, providing additional living areas such as bedrooms, kitchens, or common areas. The extension mechanism is easy to operate, making setup quick and efficient.
Flexible Material Choices:
Walls, floors, and ceilings can be finished with materials such as plywood, laminate, or composite panels to match desired styles. Insulation and window placement can be customized to optimize energy efficiency and comfort.
Versatile Applications:
Ideal for residential living, on-site offices, or temporary housing. Can be adapted for specific needs like medical clinics, retail spaces, or remote accommodations.
Portable and Easy Assembly:
The unit is delivered in a compact form and can be set up quickly on-site with minimal labor. Each component is clearly labeled for easy identification during installation.

Expandable Container House offers various enhanced design options to suit different applications and aesthetic preferences. Beyond its core features, customers can choose from additional configurations and accessories to create a more functional and personalized space.
Customizable Options:
1. With Sloping Roof:
Design: Adds a pitched or sloping roof for a more traditional and visually appealing look.
Benefits:
1) Improves rainwater drainage and prevents water pooling.
2) Enhances thermal insulation by allowing better airflow between the roof and ceiling.
3) Offers an aesthetic touch, making the unit blend seamlessly into residential or rural settings.
2. With Awning:
Design: Includes an attached or retractable awning over the entrance, windows, or balcony.
Benefits:
1) Provides shade and protects against harsh sunlight or rain.
2) Enhances outdoor usability, creating a comfortable space for sitting or working.
3) Reduces heat absorption, improving indoor cooling efficiency.
3. With Lift Frame (Elevated Design):
Design: Features a raised platform or frame to elevate the house above ground level.
Benefits:
1) Offers protection in flood-prone or uneven terrains.
2) Increases air circulation under the house, improving cooling in warm climates.
3) Creates additional storage or parking space underneath.
4. With Balcony Options:
Design: Customizable balcony sizes and layouts to suit lifestyle or site needs.
Benefits:
1) Adds outdoor space for relaxation, gardening, or entertaining.
2) Enhances natural ventilation and lighting inside the house.
3)Can be designed with railings, glass panels, or wooden accents.
Hot Tags :
