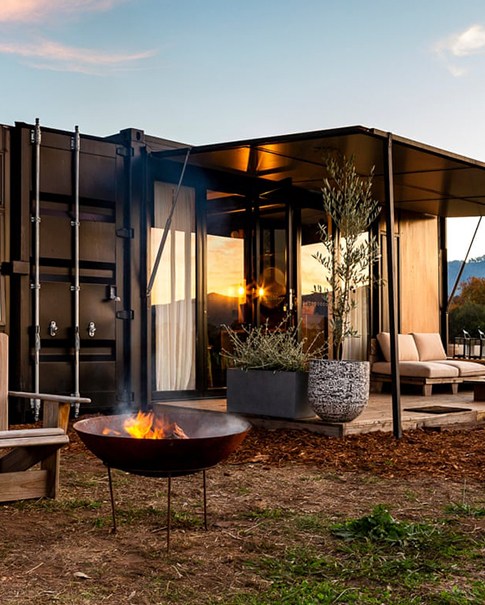Our Folding Container Houses—innovative, portable, and versatile solutions built for modern living, working, and beyond. With outstanding durability, fast setup, and flexible configuration, these folding container homes are designed to suit a range of applications from offices and homes to clinic, retail, and emergency shelters.
Item No :
TSH-61Order(MOQ) :
1Product Origin :
ChinaFrame Structure :
Galvanized steelWall Panel :
75mm glass wool insulation cotton quilt+tin foil paper, 14kg/m ³Floor :
1.6mm, Floor leatherWindow :
800 * 1100/1130 * 1100 single glass single push (1150 type wall panel)Door :
840 * 2035mm (1150 type wall panel)Production Capacity :
1000Modular Prefabricated Foldable Tiny Houses are a prefabricated modular structure that can be folded flat for transportation and quickly unfolded for installation. It is made from steel frames and insulated panels and is widely used for housing, offices, clinics, and temporary facilities.
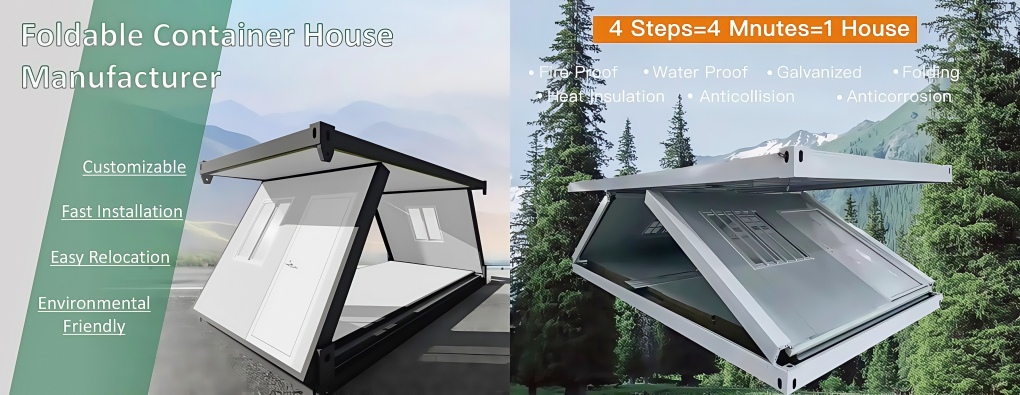
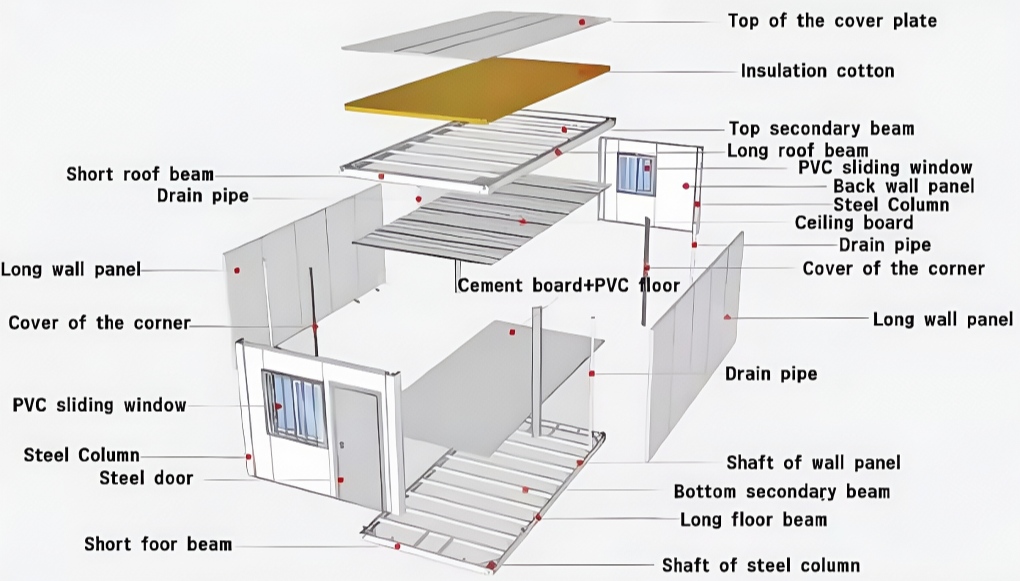
Compact & Transportable
Foldable “Z-type” design folds into a compact standard container size, enabling easy transport via truck, rail, or ship—no special freight required.
Lightweight steel frame and sandwich panel walls mean simplified shipping and handling without sacrificing performance.
Easy unloading with forklift or crane, reducing logistical costs and accelerating deployment timelines.
Rapid On-Site Deployment
Fast, tool-free assembly—just three people can unfold and lock the unit in place, transforming it from a compact container to a spacious structure in under 20 minutes.
Roof and wall panels hinge outward, expanding the interior space in an extremely short time and making assembly convenient.
No foundation required—modular jacks or a level surface is sufficient, making it ideal for remote or temporary sites.
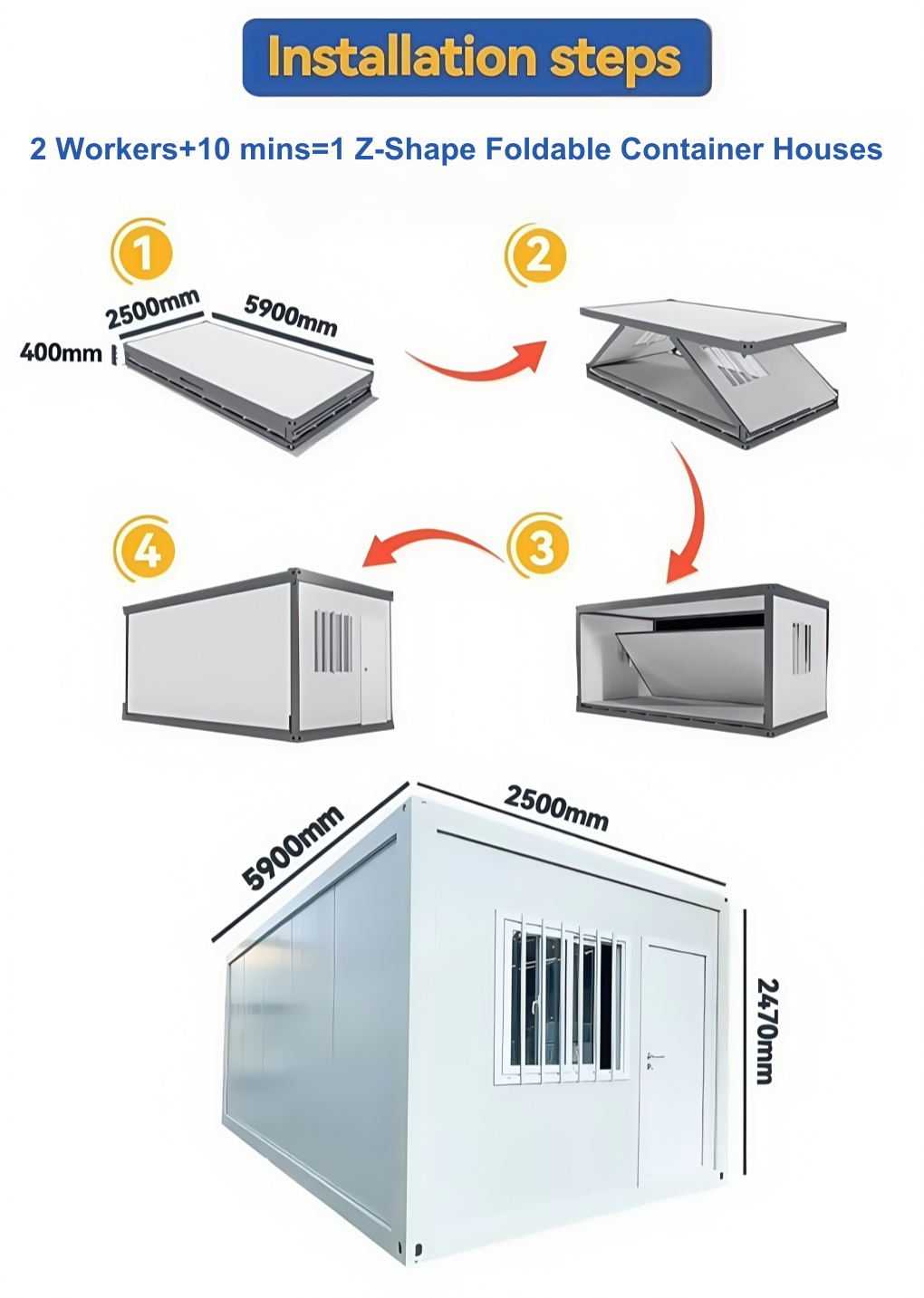
Rugged, Weather-Resistant Build
Galvanized steel frame meets international standards, providing corrosion resistance and structural integrity.
Sandwich panel insulation (EPS, rock wool, or glass wool) offers thermal efficiency and fire resistance; roof and walls achieve Class A fire rating.
Wind-resistant and seismic performance certified up to magnitude 7–9 earthquakes and high wind loads .
Fully waterproofed with free drainage, moisture-proof materials, and leak-resistant seals.
Comfortable & Configurable Interiors
Standard dimensions of 5.85 × 2.43 × 2.54 m (18 m²) offer ideal living or working space.
Windows (aluminum or PVC double-glazed) and single doors ensure good natural lighting and ventilation.
Options for plumbing, electricity, HVAC, flooring upgrades, partitions, bathrooms, and kitchens make it turn-key ready when deployed. Our offer full customization to your needs .

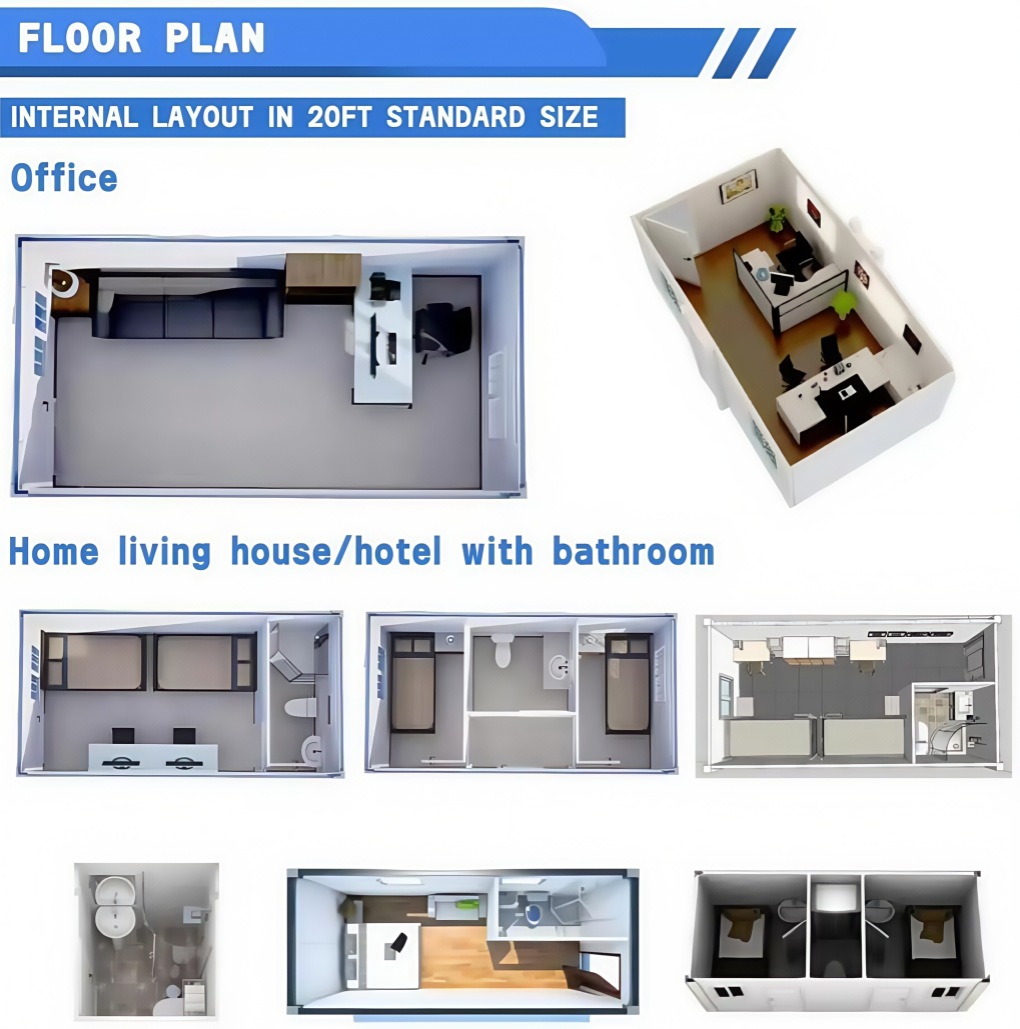
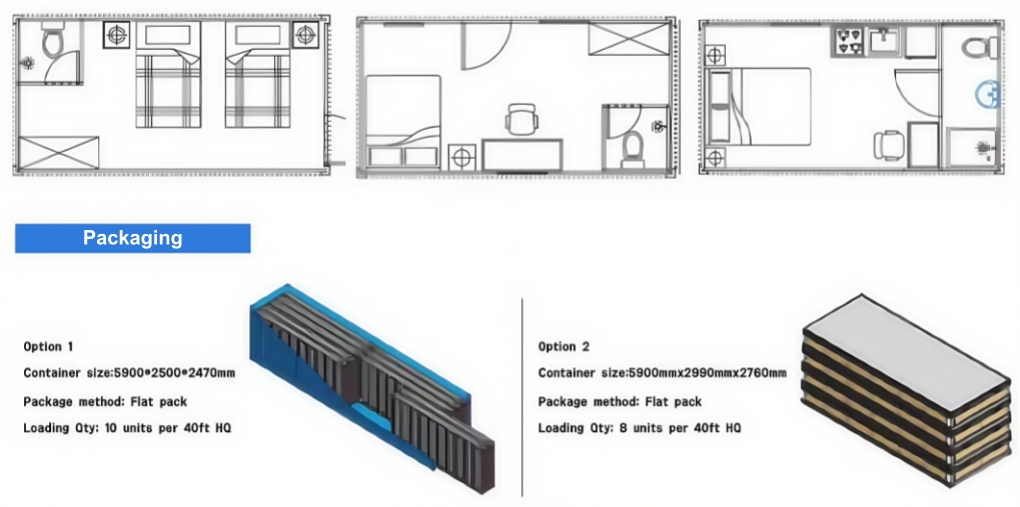
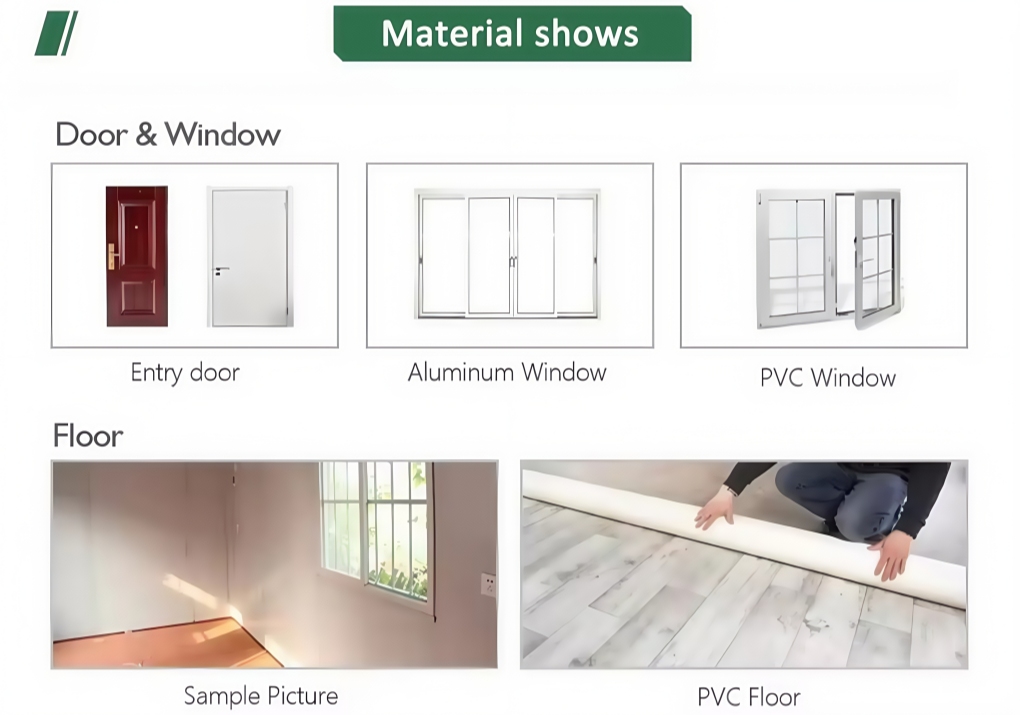
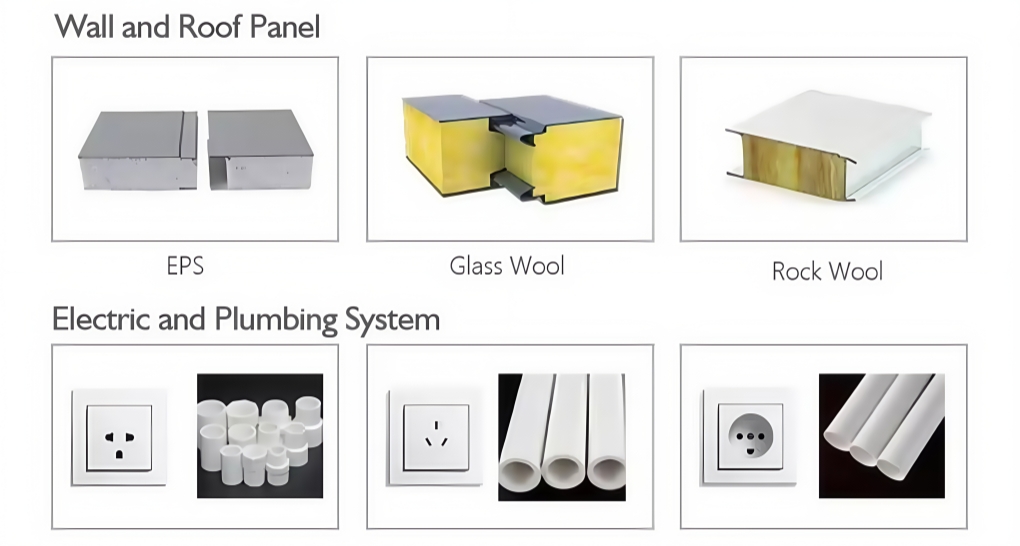
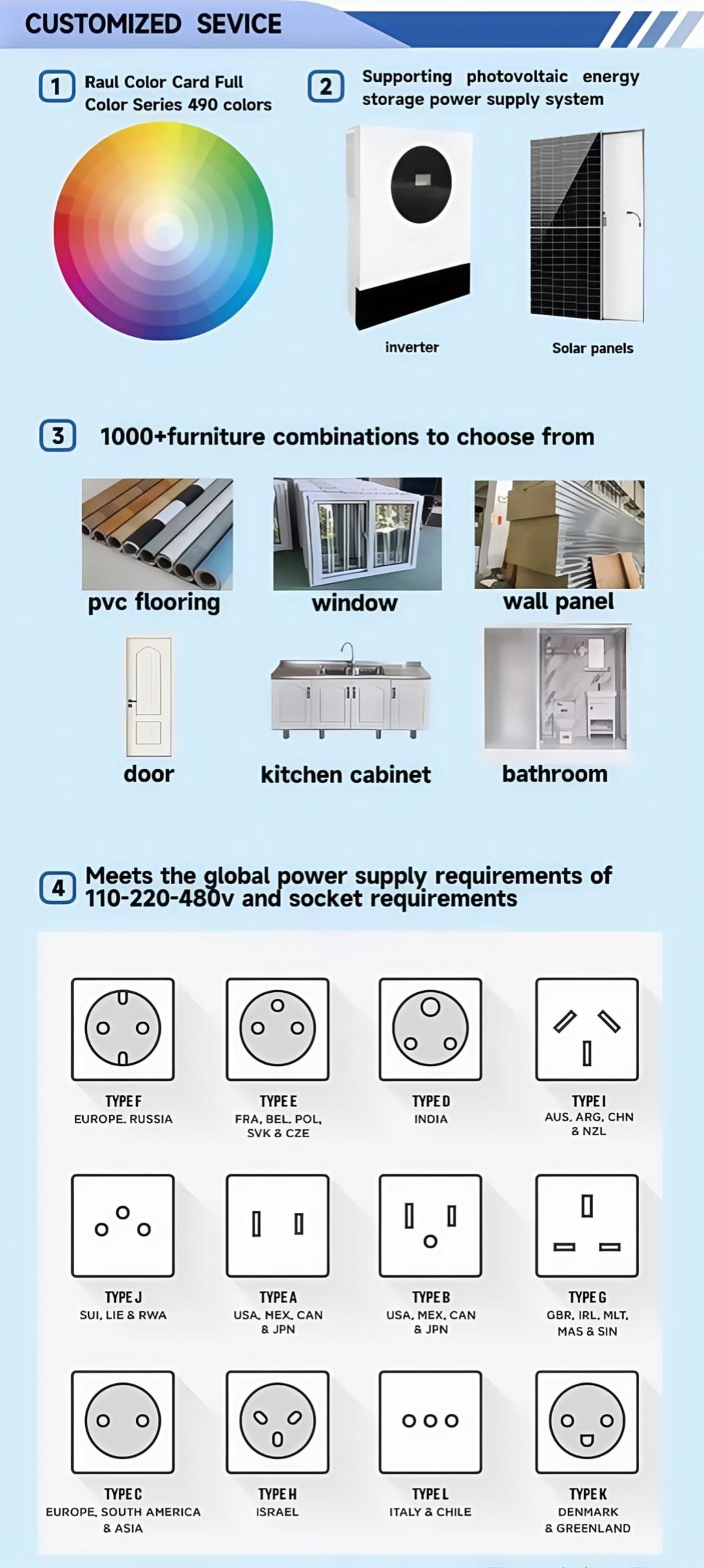
These Z Type Prefab Folding Container Houses are well-suited for:
Residential & temporary homes – ideal for vacation cabins, campus dormitories, or worksite accommodations.
Site offices & command centers – portable, equipped for electricity, data, and off-grid use.
Retail, kiosks, pop-ups – simple branding and utility kits make them perfect for events or small business use.
Disaster relief or medical clinics – quick deployment and modular customization for emergency response.
Storage, guard booths, workshops – practical space solutions with lockable doors and secure structure.
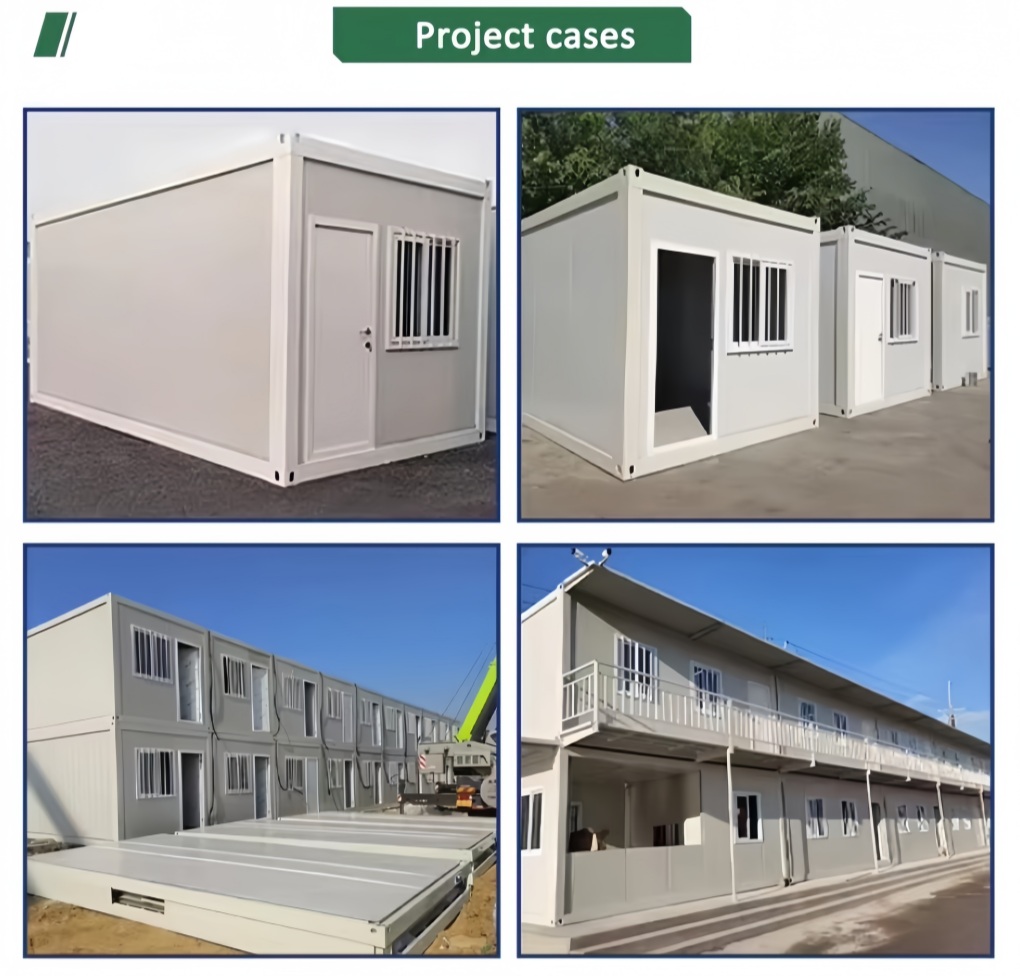
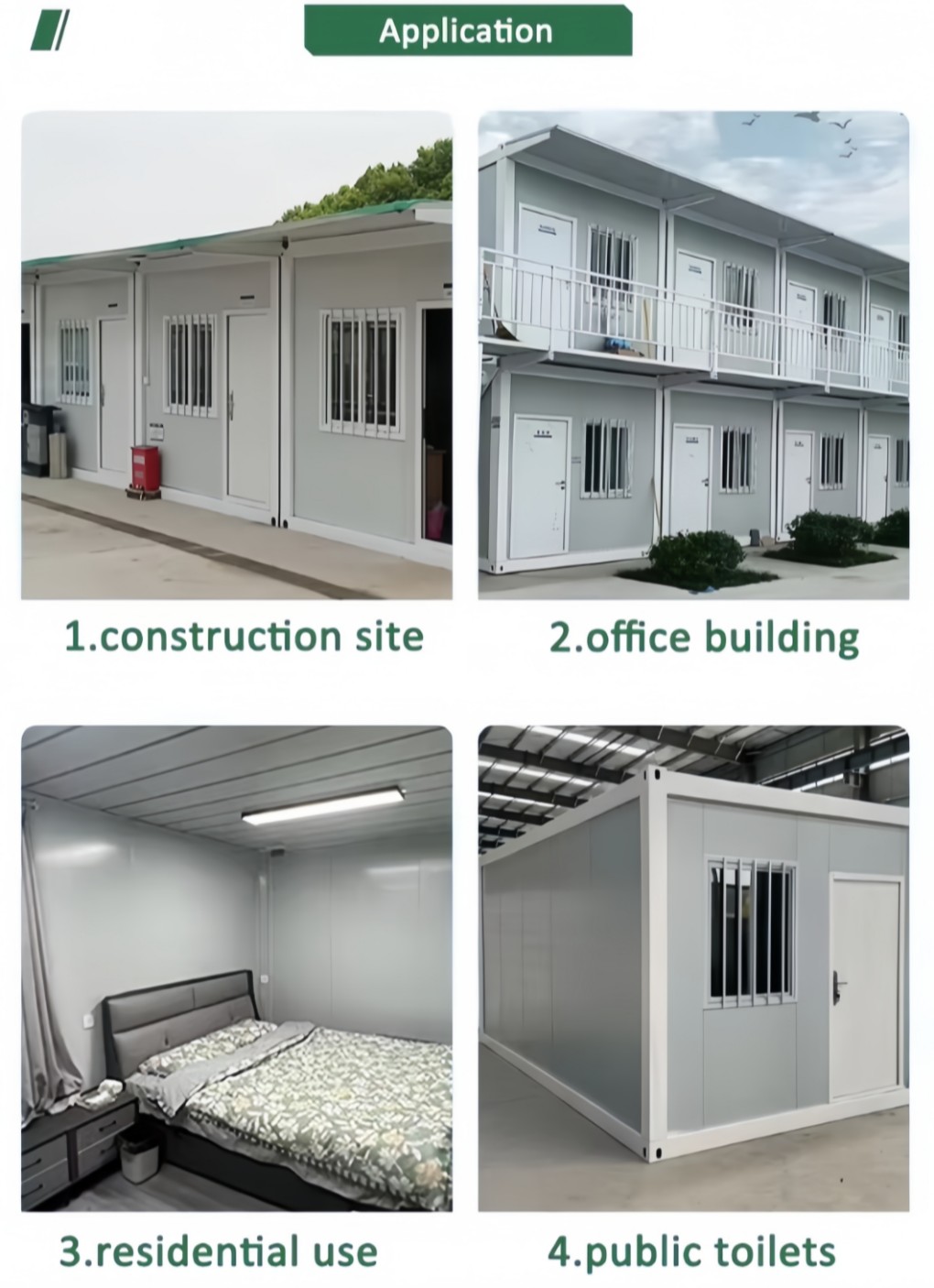
Scalable & Modular
Multiple prefabricated container houses can be placed side by side or stacked to create larger floorplans or multi-room facilities .
Expandable in phases—start with a single unit, then scale up as needs grow.
Easily re-deployable—these 20ft container offices can be refolded, loaded, and moved to new sites with minimal effort.

Sustainable & Cost-Effective
Built with high-quality galvanized steel, the structural frame is not only highly durable and resistant to corrosion but also fully recyclable. This minimizes waste and contributes to a lower carbon footprint throughout the building’s life cycle. The use of steel ensures longevity, reducing the need for frequent replacements or renovations, making it a more eco-friendly alternative to traditional construction materials.
In addition, for clients seeking off-grid or greener energy solutions, solar panel systems can also be integrated into the roof design, enabling the structure to generate its own electricity. These sustainable features not only support environmental goals but also enhance the long-term value and affordability of the Portable Folding Container Houses.
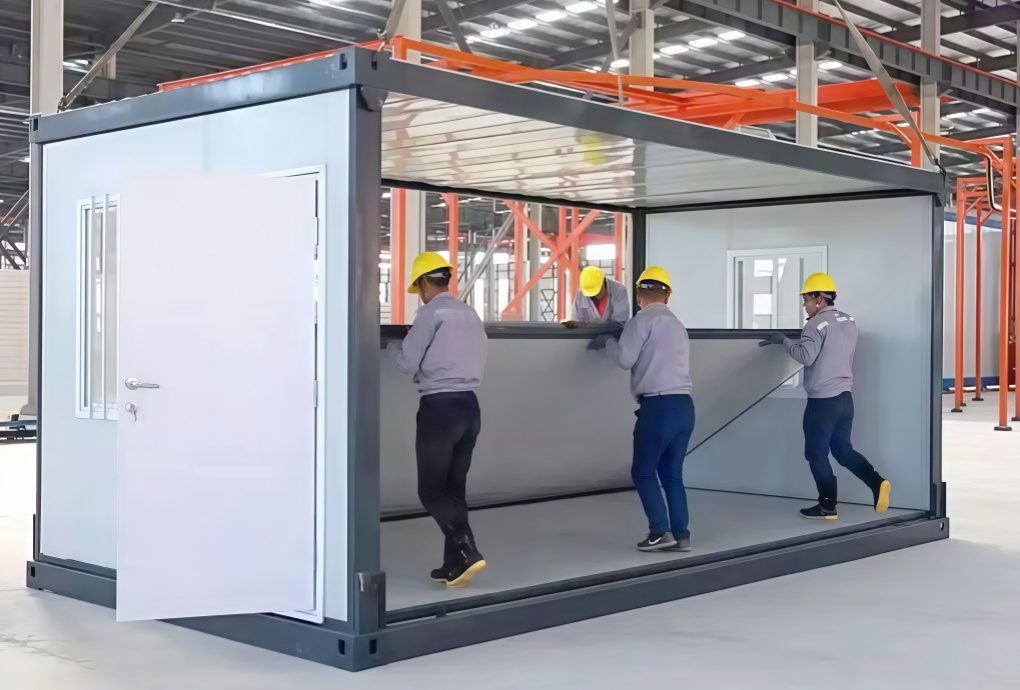
1. Quick installation
3 people can complete the installation in 20 minutes
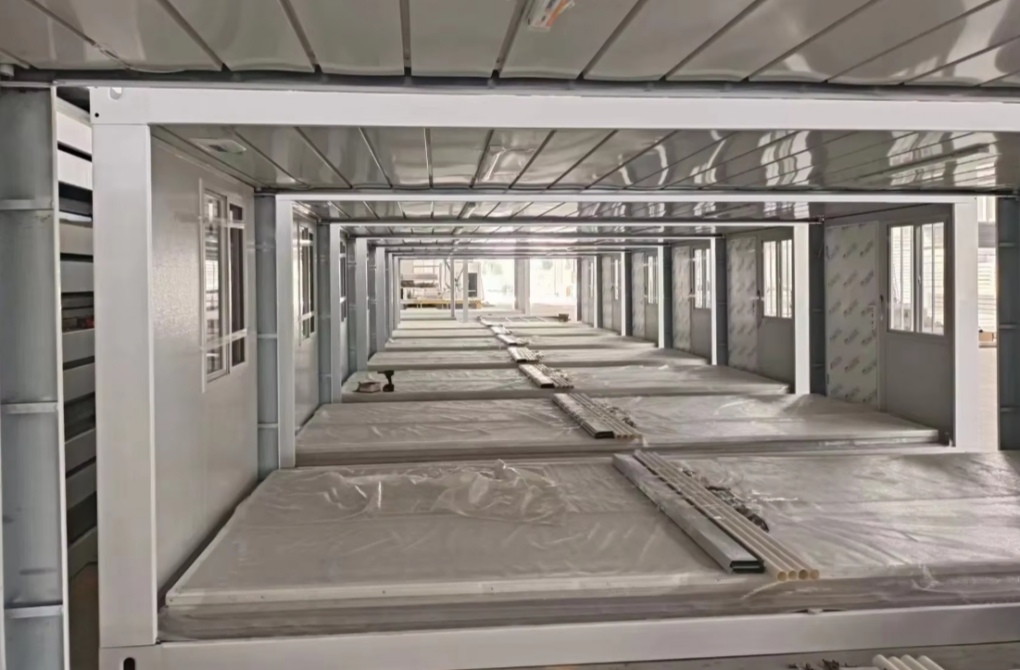
2. Fireproof & Rustproof
galvanized square steel frame + rockwool sandwich panel
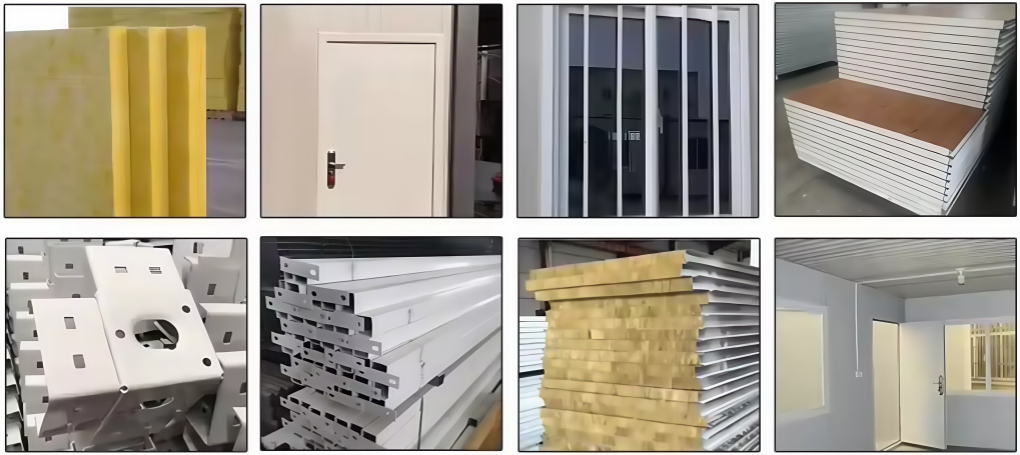
3. ECO-Friendly Materials
100% recyclable environmentally friendly materials, harmless and pollution-free.
Folding Mobile Container Houses offer a smart, cost-effective building solution for those needing fast, reliable, and transportable shelter. From compact site offices to pop-up hotels, classrooms, clinics, and homes, these steel structure prefabricated container houses merge modular flexibility with robust performance. Contact us today to discuss your specifications and get a custom quote tailored to your project.
FAQ:
Q1: Are 20ft Folding Container Houses durable and weatherproof?
A1: Yes, they are designed with galvanized steel frames and insulated panels that are waterproof, wind-resistant, and fire-rated. They perform well in various climates and can withstand harsh conditions.
Q2: Can I customize the layout or interior features?
A2: Absolutely. You can customize wall partitions, windows, doors, flooring, electrical systems, plumbing, bathrooms, kitchens, and even solar energy systems based on your needs.
Q3: What are the standard dimensions of one unit?
A3: The most common size is 20 feet: approximately 5.85 meters (L) × 2.43 meters (W) × 2.54 meters (H) when unfolded, providing around 14–18 square meters of usable space.
Q4: Do I need a foundation to install a foldable tiny house?
A4: No permanent foundation is required. A flat, stable surface is sufficient. However, for long-term use or uneven terrain, a simple concrete pad or steel support feet is recommended.
Q5: How many times can the unit be folded and reused?
A5: The folding mechanism and structure are designed for multiple uses. With proper handling and maintenance, the unit can be folded and relocated many times without affecting performance.
Q6: Is the structure environmentally friendly?
A6: Yes. The frame is made from recyclable steel, and energy-efficient insulation panels help reduce heating and cooling needs. Solar power systems can also be added to support sustainable living.
Q7: Can units be combined or stacked?
A7: Yes. Multiple units can be linked horizontally or vertically (up to two or three floors) to create larger spaces, including dormitories, office buildings, classrooms, and more.
Hot Tags :
