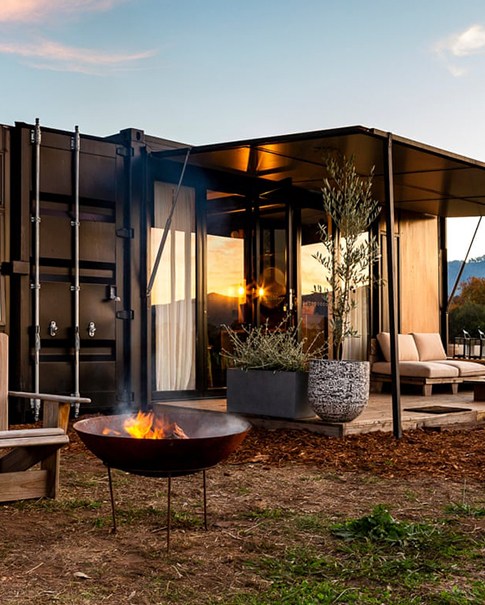Two Story Expandable Houses: Smart, Affordable, and Space-Efficient
In an increasingly dynamic world, our living spaces must adapt—offering not just shelter, but flexibility, efficiency, and smart use of resources. That’s where 2-Story Folding Container Houses come into play—a revolutionary solution redefining affordability, space optimization, and rapid deployment.
1. Exceptional Value for Money
One of the most compelling advantages of these 2 Storey Portable Foldable Prefab House is their outstanding cost-performance ratio. Prefabricated in controlled factory settings, they benefit from mass production efficiencies, significantly reducing material waste and labor costs. Compared to traditional construction methods, this translates into lower prices and quicker returns on investment. Whether used as workforce camps, vacation cabins, disaster relief shelters, or compact family homes, they deliver remarkable value without compromising quality.
2. Superior Space Efficiency
Housing design has long been a balancing act between compactness and livability. These expandable structures elegantly solve this dilemma. They fold down into transport-friendly dimensions—such as 20 ft or 40 ft containers—and upon arrival, expand laterally and vertically to create spacious interiors that can Double Layer Expandable Prefabricated Container House multiple rooms: living area, bedroom, kitchen, bathroom, even balconies. This “two wings” style design dramatically increases usable space without requiring a larger footprint—a true triumph in modular architecture.
3. Fast, Hassle-Free Setup
Time is often money—and these homes deliver on speed. Thanks to prefabricated components and bolt-together assembly, a complete two-story expandable house can be set up within hours, not weeks. Minimal on-site labor and equipment are required—no heavy foundations, no prolonged construction schedule—making this option ideal for urgent housing needs or fast-paced development projects.
4. Robust, Quality Construction
Despite their portability, these homes don’t compromise on durability. Built on galvanized steel frames and insulated sandwich panels, they are engineered for strength, weather resistance, and thermal comfort. With seismic resilience (Grade 8), wind resistance, water-proofing, and sound insulation, they are designed to endure demanding environments and climates.
5. Green and Sustainable Living
Sustainability is not just a buzzword—it’s embedded in the design. Factory production reduces onsite waste; durable materials are recyclable or reusable; high-performance insulation cuts energy use and emissions. For those seeking off-grid solutions, many units support solar panel integration and other sustainable systems, enabling eco-friendly living in even the most remote settings.
6. Customizable and Versatile
Every project is unique—and these Two Layers Portable Expandable Houses are ready to meet the challenge. Custom layouts, finishes, colors, and amenities are all possible. From guest houses and offices to resorts or emergency shelters, their modular nature allows horizontal or vertical expansion, tailored to evolving needs. This adaptability makes them equally suitable for short-term or long-term use.
Two story expandable houses offer a compelling blend of affordability, space efficiency, rapid deployment, durability, sustainability, and adaptability. They represent a forward-thinking approach to modular construction—designed for a world that values flexibility, quality, and environmental responsibility. Whether you’re an architect, developer, government agency, or forward-thinking individual, these mobile expandable prefab houses offer a smart, future-ready solution.
